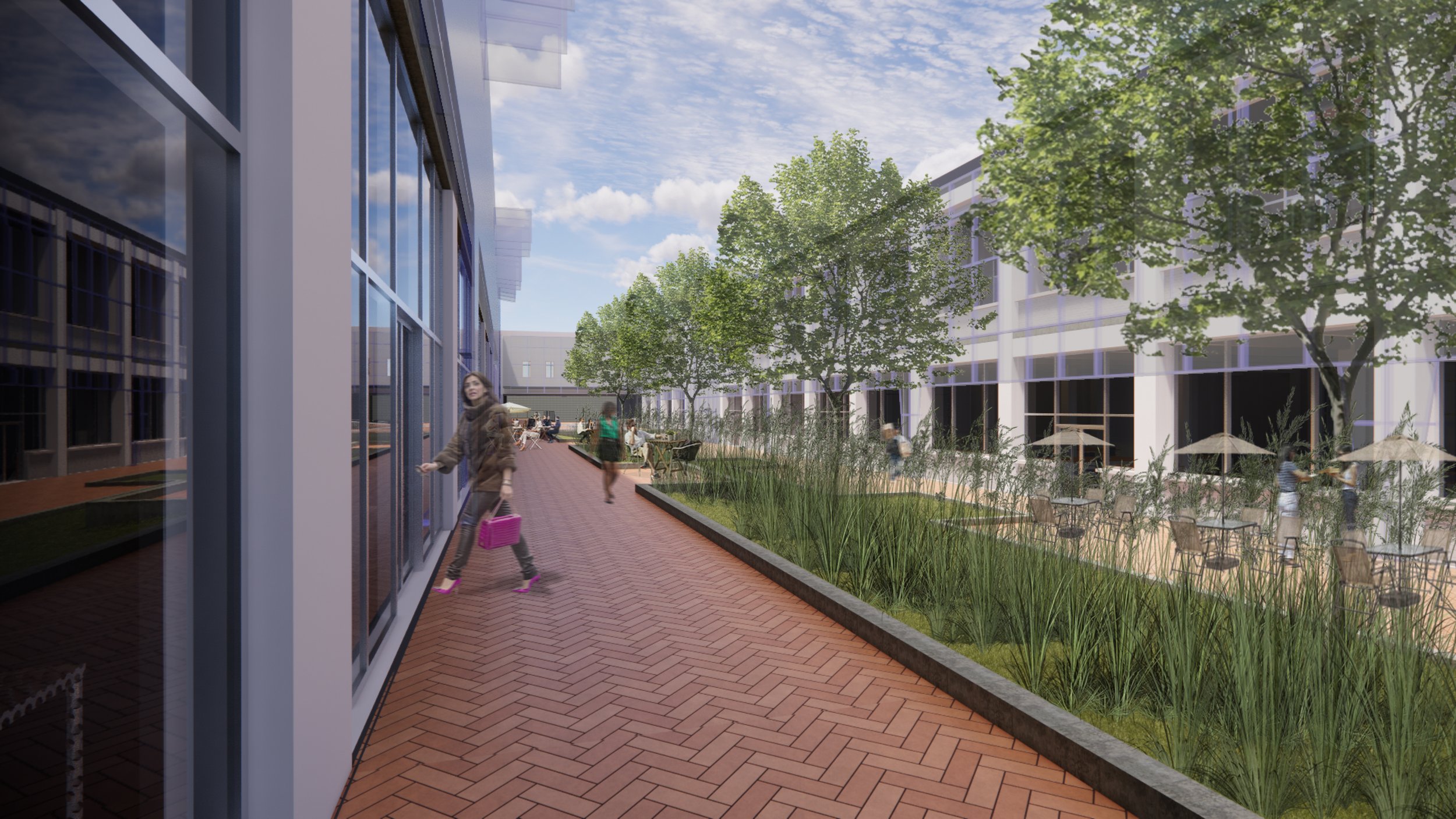
The Mediator
AIA Middle Tennessee Competition/Scholarship Winner Fall 2022
Chattanooga, Tennessee Professor Kevin Stevens Partner Matthew Luck Fall 2022
The Mediator is an adaptive reuse project in Chattanooga, Tennessee, that aims to facilitate the growth and interaction of its neighborhood residents. The project is in Chattanooga’s Ridgedale neighborhood. The focus of the project is to organize the connection between the people in the neighborhood and the city and every tier in between by reestablishing the city grid and allowing it to inform a hierarchy of street uses. The project connects occupants at the smaller neighborhood scale and the greater city scale.
The design for this project allows many paths for discovery. The main spaces—the mediator, the city connector, and the neighborhood connector—are main paths for exploration and navigation through the site. Some areas where the scrim is introduced are operable by the user as a way to control lighting and heat gain and to engage with the building and its edges.
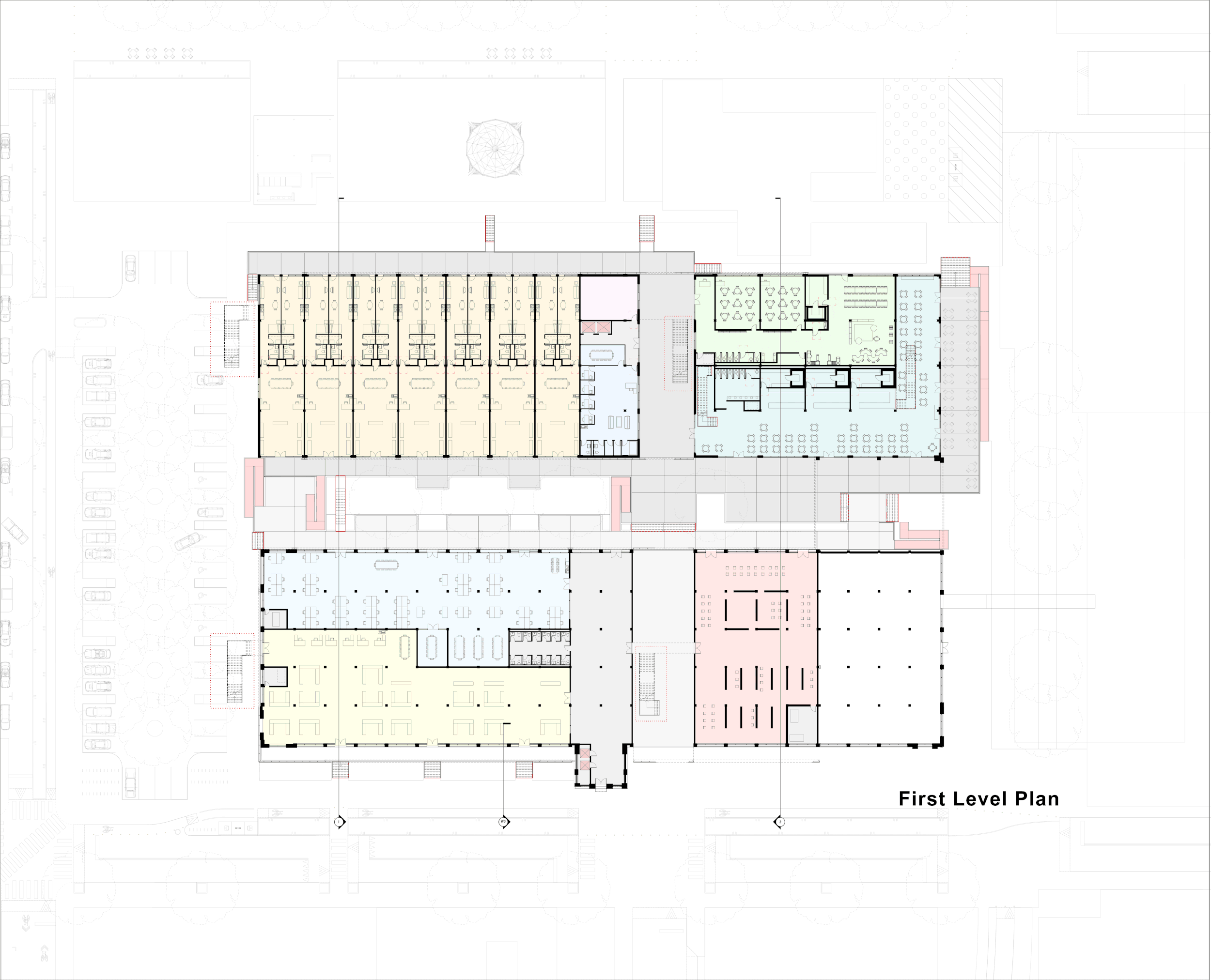
The mediator includes three thoughtfully designed floor plans with the intent to create a hierarchy of program types. Programs on floor one include live work units (orange), co opt workspace (blue), multi purpose hall (red), and food hall (teal) all engaging the mediator as a space used by both the people of Ridgedale and people of the city. Also on that level are a co opt retail space (yellow) engaging the street, the daycare (green) engaging the neighborhood backyard, mail room (pink), and property office (purple) for building function. On the second floor there are two types of residential units, owned units (purple) and leased units (green), as well as a gym space for residents (orange). The final plan shows the leased units mezzanine (green).
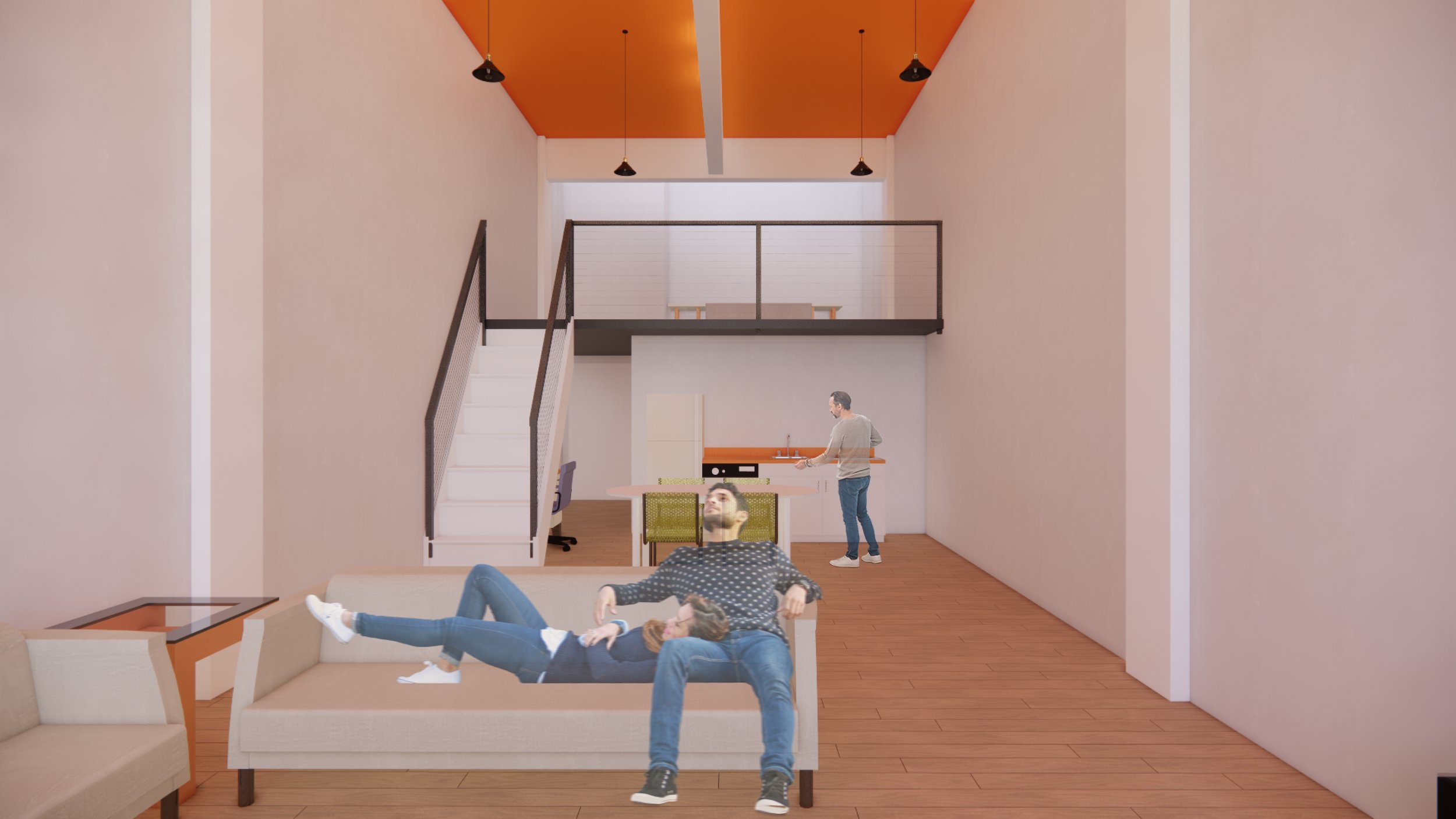
Interior perspective of the leased units with a mezzanine.
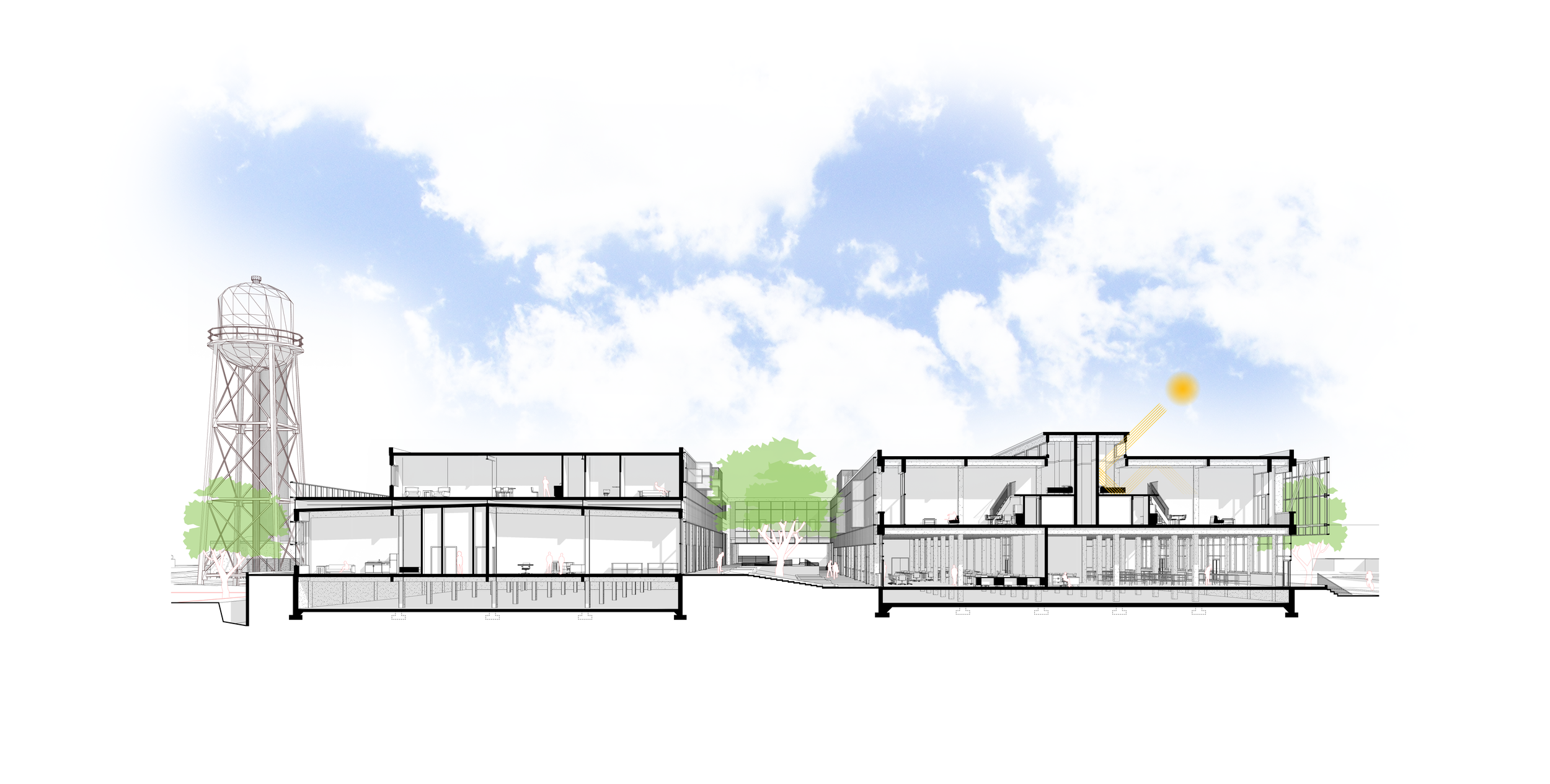
Section Perspective looking into the mediator, all apartment units, and both co opt spaces.
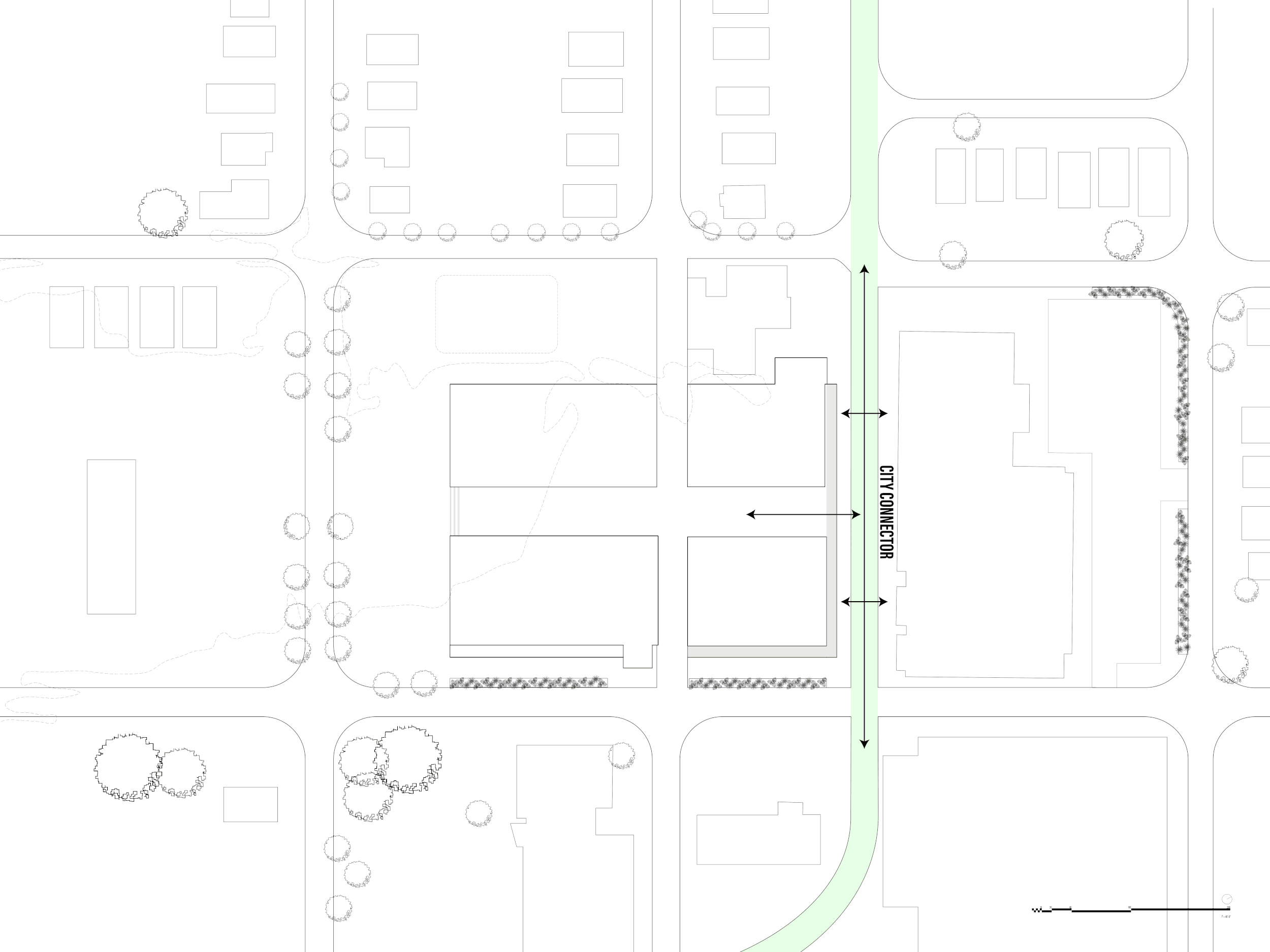
Process Diagrams

Facade Details
Neighborhood Connector
Site Plan
Axon View
Context Plan



