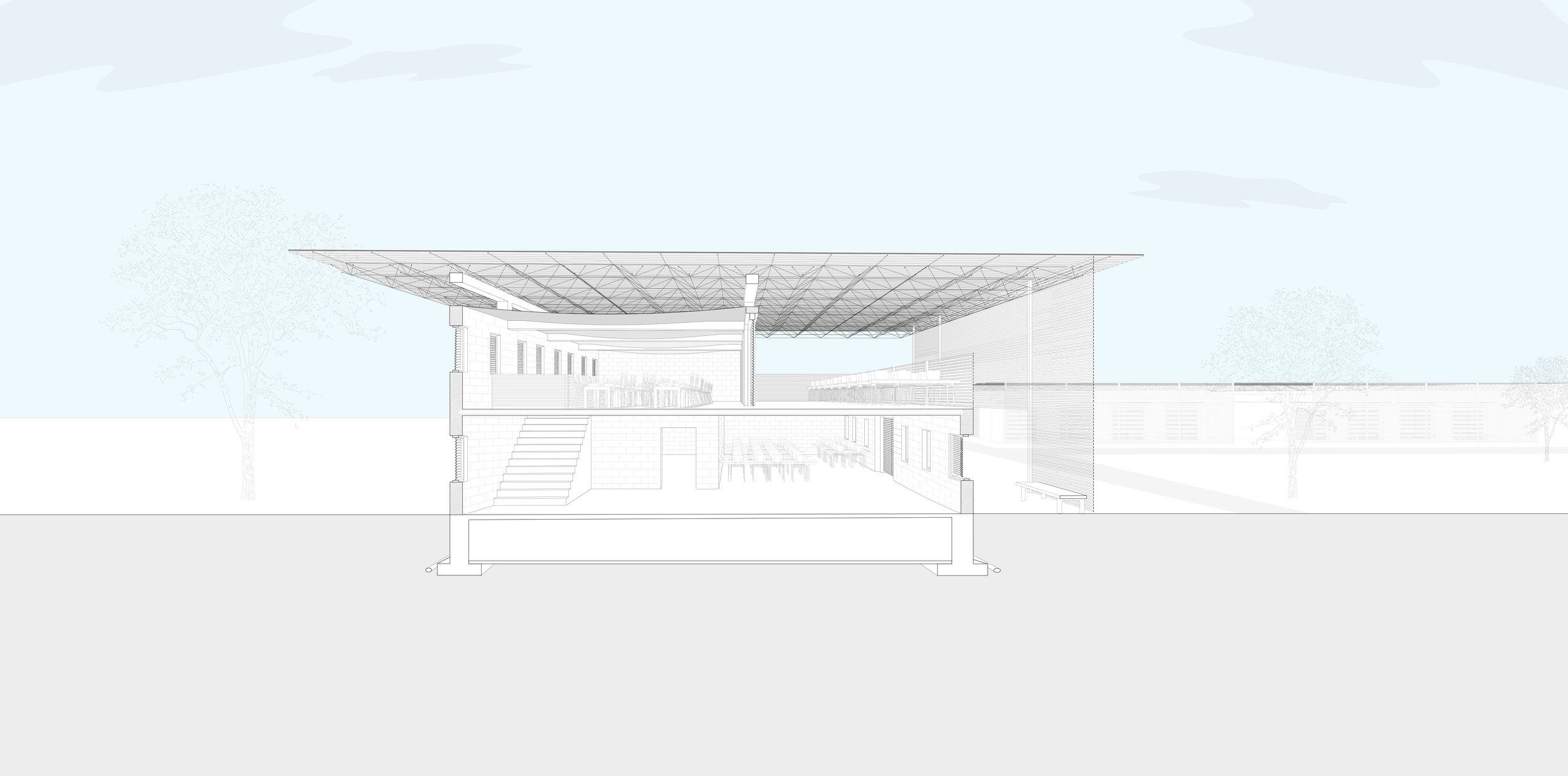
Hlauleka School
Chokwe, Mozambique Professor Maged Guerguis Spring 2022
The Hlauleka Secondary School in Chokwe, Mozambique started with the idea of a daycare and orphanage for young children. As the need for a school grew, the founder Sybol decided to start an elementary school. With the continuous growth there became a need for a secondary school, which is what this project focuses on. The design for the Hlauleka school in Chokwe Mozambique has three main focal points, the layout of programs, passive cooling techniques, and overall design.
The overall design uses cmu brink, wooden louver facade system, fabric interior roof, lightweight truss system, and a corrugated metal exterior roof. The design uses cross ventilation techniques, while also allowing heat to escape the fabric interior double roof system. This also prevents dust from getting trapped in the interior space. The facade system also allows for less direct sunlight to get into the space, while also creating an extension of the program outside.
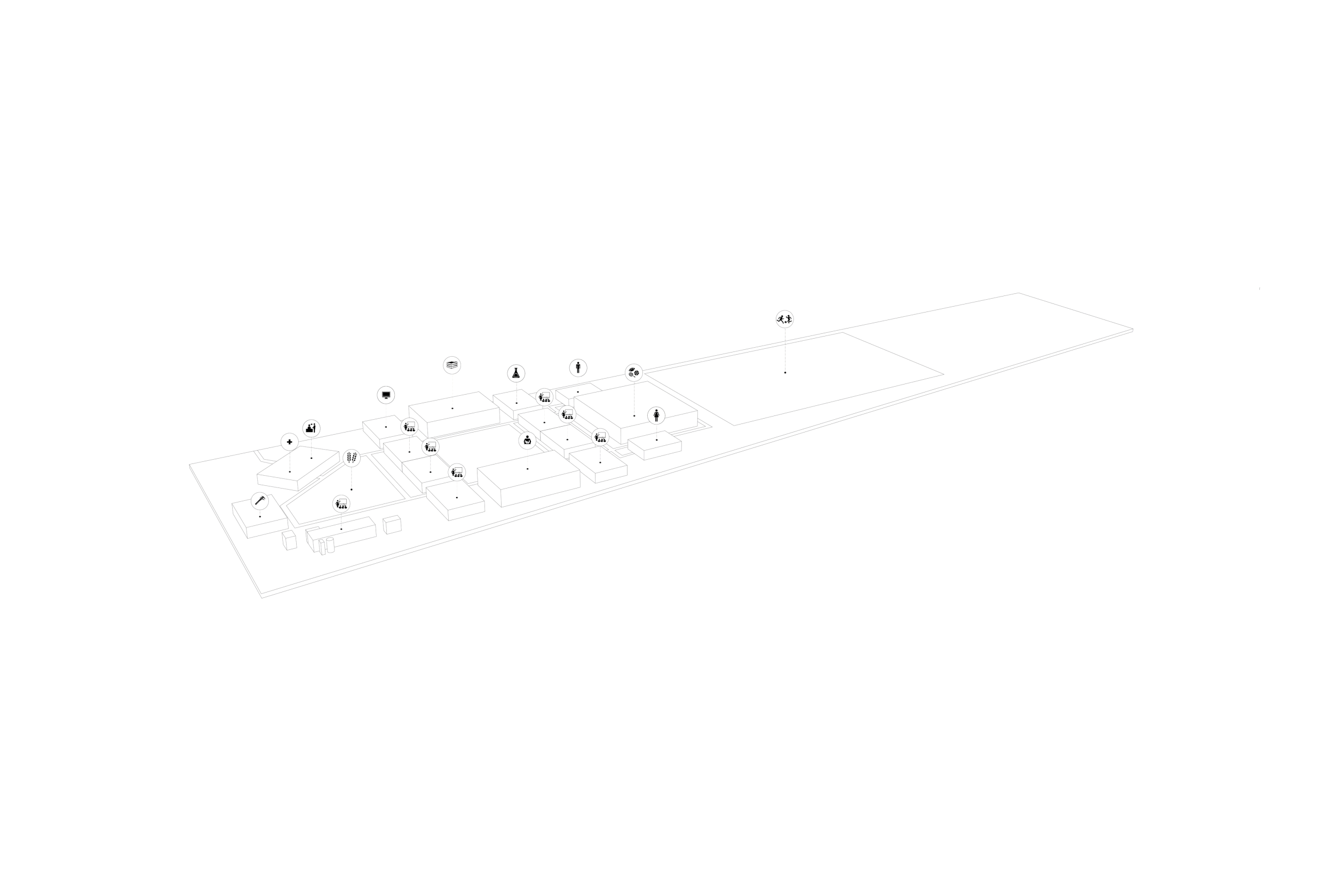
Site Analysis
The master plan creates three outdoor group areas that allows for congregation while circulating through the site, these include the garden, courtyard, and community soccer field. This configuration allows for a hierarchy of educational spaces and allows for continuous growth as the end of the site has room for expansion.
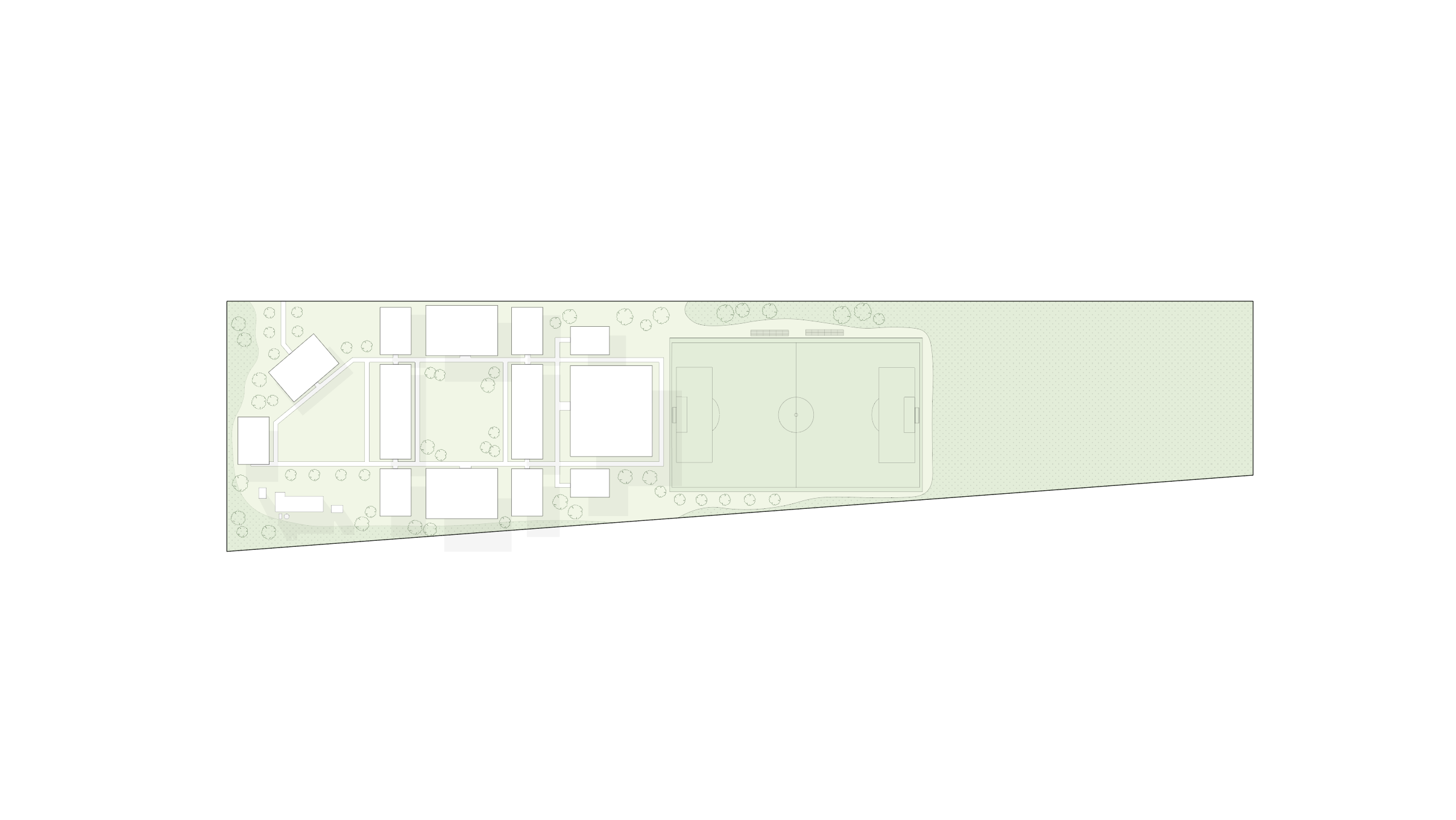
Site Plan
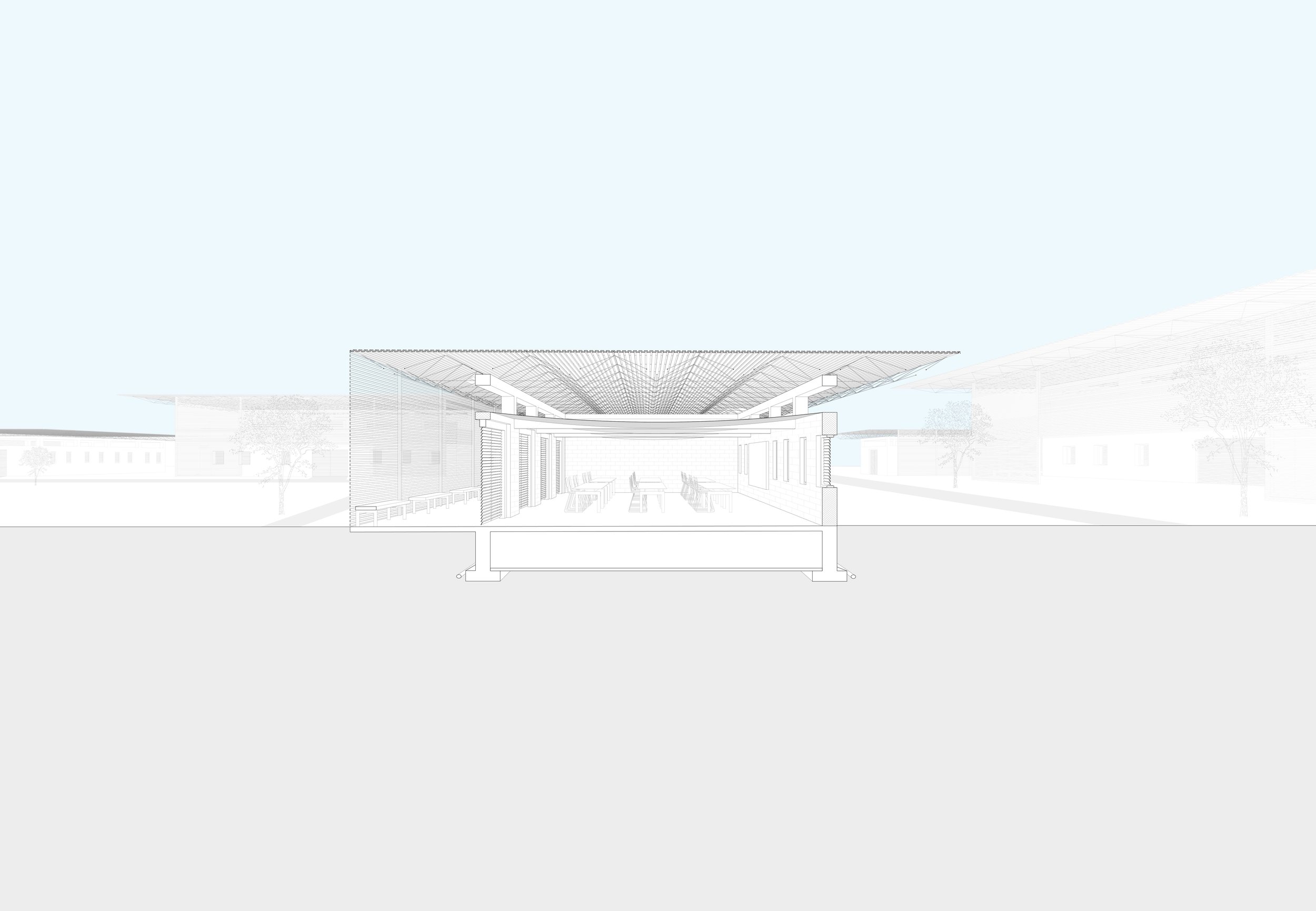
Classroom Section Perspective

Classroom Plan
The classroom allows for 24 students with an interior and exterior group space. The cafeteria uses all the same design quality’s, but is two stories and has exterior seating on the second floor and a kitchen on the first.
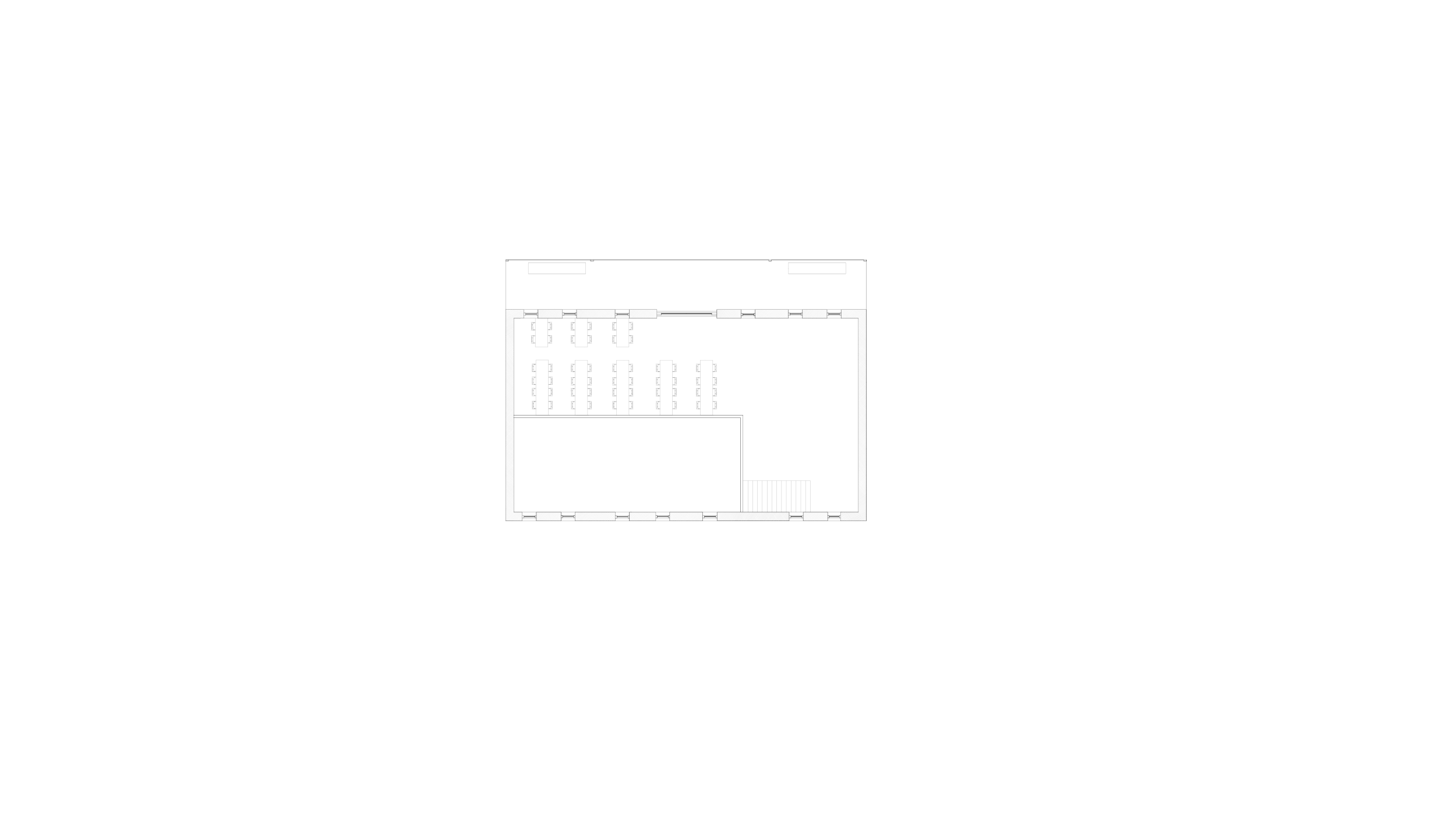
Cafeteria Plans